|
100 BILLION RUPEES PROJECT IN 300 ACRES
1). BUILDING PROJECT WILL BE 2,00,00,000 Sq ft AREA.
2). PARKING FOR 41,000 VEHICLES.
3). 200 MW POWER PLANT FOR POWER FOR THE PROJECT.
4). 16 TYPES OF MULTI MEDICAL HOSPTIALS.
5). VERTICAL FRAMING FOR VEGETABLE , FISH, CHICKEN, MILK, ETC
6). MINI AIRPORT FOR MINI PLANE.
7). HOTELS FROM 5 STAR TO 1 STAR AND RESORT TOO.
8). FOUR TYPES OF CONVENTION CENTRE HALL.
9). AROUND 4,35,000 SQFT AREA OF OPEN HALL FOR EVENT.
10). SHOPPING MALL WITH 10,00,000 SQFT.
11). 50 MULTIPLEX THEATER WITH 5,00,000 SQFT.
12). 200 TYPES OF FOOD STALL IN FOOD COURT WITH 5,00,000 SQFT.
13). INDOOR AMUSEMENT PARK WITH 5,00,000 SQFT
14). SUPER MARKET MALL WITH 5,00,000 SQFT.
15). OPEN PLAY GREEN GARDEN PARK WITH 4,35,000 SQFT.
16). WASTE MANAGEMENT PLANT TOO.
17). BUILDING FOR STAFF ACCOMODATION. |
BUILDING PROJECT WILL BE 2,00,00,000 Sq ft AREA
|
|
 |
 |
| |
| |
16 TYPES OF MULTI MEDICAL HOSPTIALS
- Cardiac Hospital
- Cancer Hospital
- The Organ Retrieval Banking Organization (ORBO) bank Hospital
- Plastic Surgery Hospital
- Maternity Hospital , IVF HOSPTIAL & Stem Cell Therapy Hospital
- Dental Hospital
- Eye Hospital
- Ear, Nose & Throat Hospital (ENT)
- Hospital for Diabetes
- The Orthotics and Prosthetics Hospital
- Multi Super Specialty Hospital
- Hospital & Medical Research Centre
- Ayurvedic Hospital And Research Centre
- Homeopathic Hospital
- International Holistic Health Wellness Centre
- International Teaching Hospital
|
|
PARKING FOR 40,000 VEHICLES

|
150 MW POWER PLANT FOR POWER FOR THE PROJECT

|
| |

|
|
| |
VERTICAL FRAMING FOR VEGETABLE , FISH, CHICKEN, MILK ETC

|
MINI AIRPORT FOR MINI PLANE
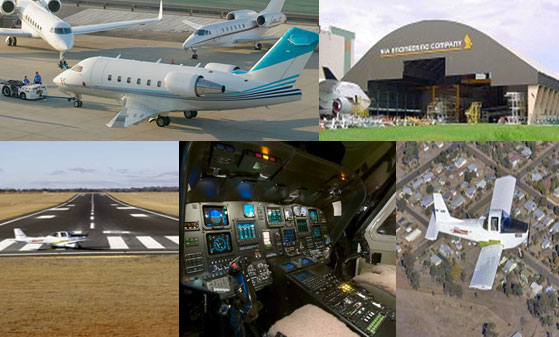
|
HOTELS FROM 5 STAR TO 1 STAR AND RESORT TOO
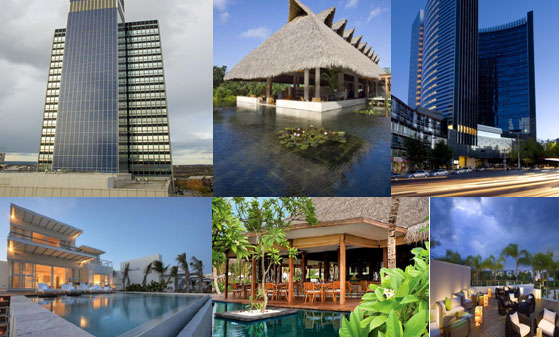
|
FOUR TYPES OF CONVENTION CENTRE HALL

|
AROUND 4,35,000 SQFT AREA OF OPEN HALL FOR EVENT

|
|
SHOPPING MALL WITH 10,00,000 Sq ft
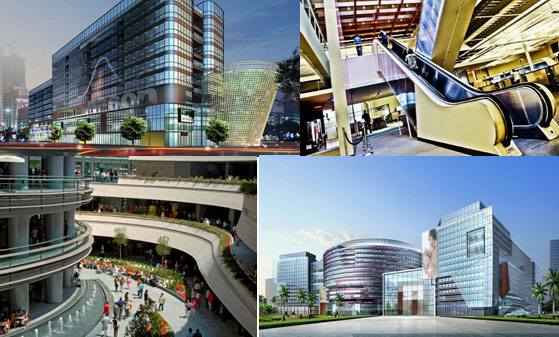
|
50 MULTIPLEX THEATER WITH 5,00,000 Sq ft
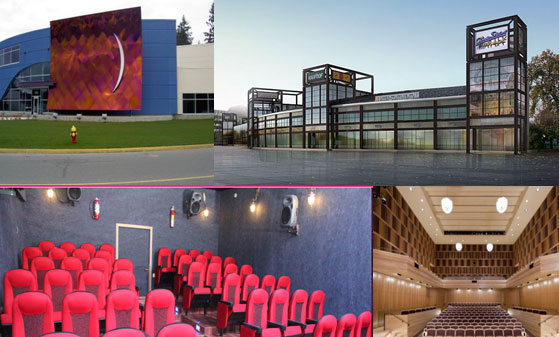
|
200 TYPES OF FOOD STALL IN FOOD COURT WITH 5,00,000 Sq ft
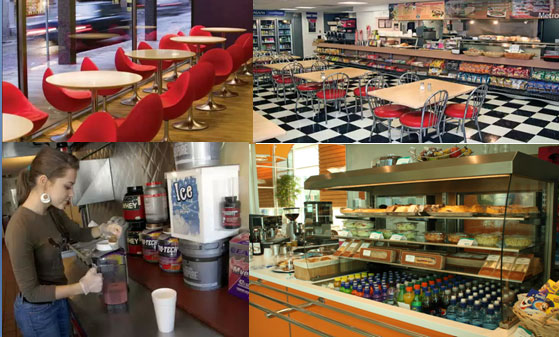
|
|
INDOOR AMUSEMENT PARK WITH 5,00,000 Sq ft
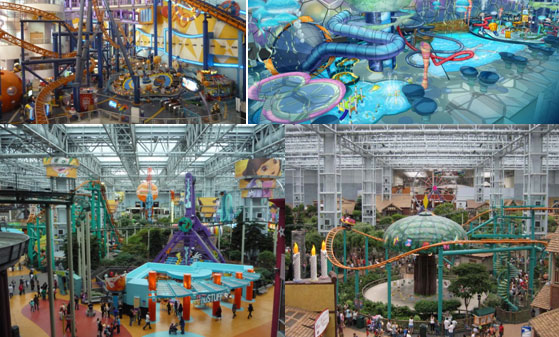
|
|
SUPER MARKET MALL WITH 5,00,000 Sq ft
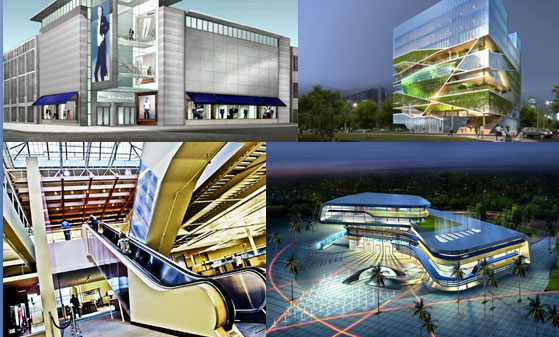
|
OPEN PLAY GREEN GARDEN PARK WITH 4,35,000 Sq ft
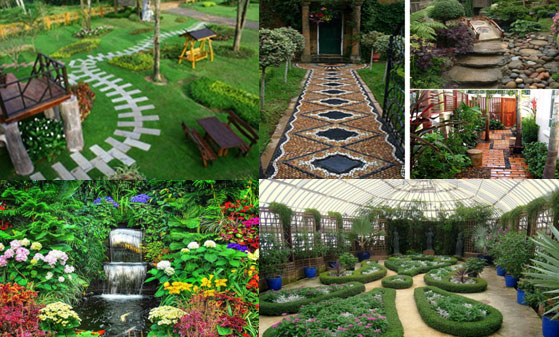
|
WASTE MANAGEMENT PLANT TOO
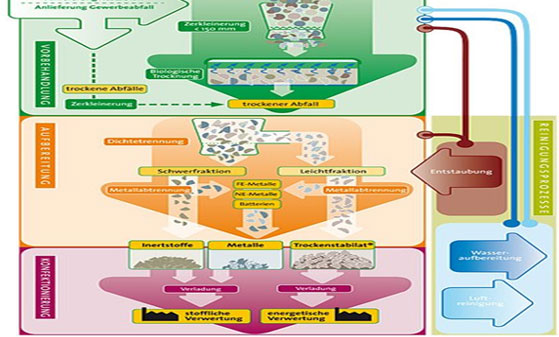
|
| |
PROJECT DETAIL
- 16 TYPES OF SPECIALITY HOSPTIAL IN 80 ACRES WITH 32,00,000 Sq ft BUILDING IN 15,000 VECHIEL PARKING AND 16,000 BIKES PARKING
- VERTICAL FARMING IN 25 ACRES WITH 56,00,000 Sq ft (130 ACRES)
- MINI AIRPORT IN 30 ACRES.
- 5 STAR HOTEL TO RESORT IN 16 ACRES WITH 17,00,000 Sq ft.
- 4 CONVENTION CENTER IN 16 ACRES WITH 8,00,000 Sq ft.
- 22 ACRES OF LAND FOR DOING OPEN EVENT WITH 3000 CAR PARKING , 80 BUS PARKING & 3000 BIKES PARKING.
- SUPERMARKET MALL IN 2 ACRES WITH 5,00,000 Sq ft.
- SHOPPING MALL IN 4 ACRES WITH 10,00,000 Sq ft.
- 50 MULTI PLEX THEATER IN 2 ACRES WITH 5,00,000 Sq ft.
- 200 FOOD CHAIN STALL IN FOOD COURT IN 2 ACRES WITH 5,00,000 Sq ft.
- 12 ACRES OF INDOOR AMUSEMENT PARK WITH 5,00,000 Sq ft.
- 10 ACRES OF OPEN PLAYGROUND PARK.
- 30 ACRES OF PARKING PLACE FOR 8,400 CARS, 145 BUS, 5800 BIKES, ETC
- 150 MW OF POWER WILL GET FROM SOLAR PLANT IN 91 ACRES.
- 10 ACRES WASTMANGEMENT PLANT TOO
- 20 ACRES FOR 4 TRACK ROADWAYS.
- STAFF ACCOMIDATION FOR 15,000 PEOPLE IN 11 ACRES WITH 20,00,000 Sq ft WITH PARKING AREA.
|
|
|
|
|
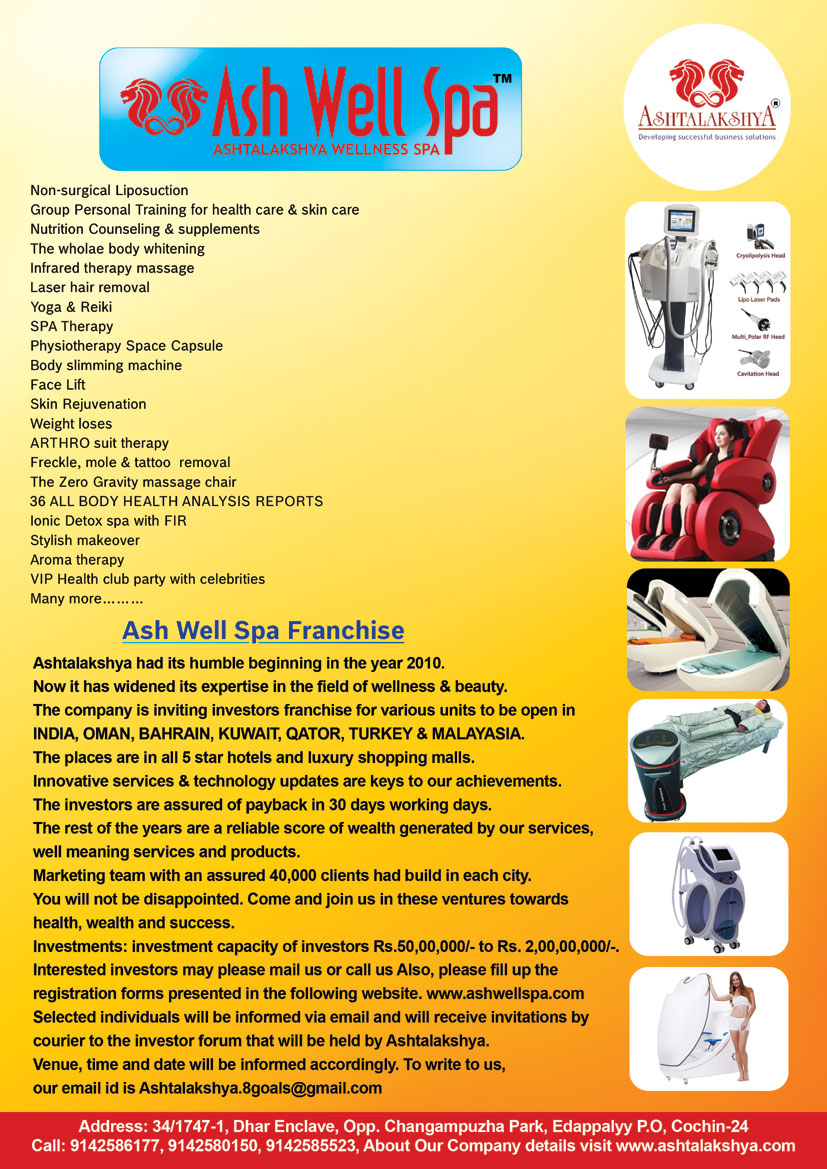 |
Detailed Product Description for Construction |
| |
Heat insulation - Sound insulation - Good appearance - High stability - Flexible design - Beautiful appearance - more usable area - Energy conserving & Sound-proof. |
| |
• Prefab house adopt light steel structure frame which produce by machine functioned by computer.
• The water-proof system on the roof makes the house a good sealing effect
• All materials have a good fireproof and heat insulation performance
• The structural steel makes the house resisting heavy wind of 140km/h and earthquake of above 8 grades.
• All the components of villa are prefabricated before leaving factory, with the advantage of easy erection.
• The span-life of the structural steel is over 50 years
• Eight skilled workers can finish installation of 150 SQM in 20 days
• We can provide services of installation, supervision and training by extra.
Prefabricated steel villa/light villa/Shopping mall/Apartments
• Main structure : Rectangular steel tube, H section steel, T section steel and angle steel.
• Wall, floor and roof cladding : ALC panel and Gypsum board
• Roof tile : Asphalt shingle
• Roof waterproof : SBS coil
• Roof insulation: XPS board or fiber glass wool
• Stairs : Steel wood composite stairs or solid wood 7. Exterior wall: waterproof painting
• Water system : PPR pipe for water and PVC pipe for drainage
• Doors : Anti-theft steel door for entrance and wood composite door for rooms
• Windows : PVC or Aluminum, sliding or tilt and turn windows
• Floor : Carpet, engineer flooring or ceramic tiles
Prefabricated villa has some featured advantages below
•Stable steel structure : The mainly structure of prefab house is light steel structure and sandwich panel. They form a stable structure so it can resist 9-10 grade hurricane and 7-8 grade earthquake.
•Quick Installation: One team skilled workers can finish installing 100m2 prefab villa in several days.
•Flexible layout : The partition wall, window, ceiling, elevating flooring, eaves and color steel door are optional for clients.
•Long service life : The components of house can be used repeatedly, so its service life can reach up to more than 25 years without any building garbage.
•Used widely : Light steel villa can be built widely in the scenic site and around the seashore for holiday house or other usages.
•Excellent performance : Fire-proof, water-proof, sound and heat insulatio
|
|
Steel Willa

|
Deluxe Steel Willa

|
Hyderabad willa

Deluxe Willa inside

Five Star Hotel

Shopping Mall

Medical College & Hospital

10 acres Willa Projects

Eco Green Shopping Mall
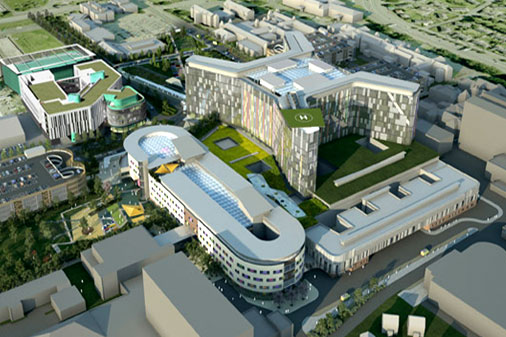
Steel Building In India

Solar Pannel in Willa & Building

|
Ashtalakshya Resort
| |
Empress International |
Beauty with a Purpose |
|
To enter EMPRESS INTERNATIONAL you must be the winner of the national title in your home nation. This begins with local and regional heats, culminating in the National final! Once you have won your national title, preparations for EMPRESS OF WORLD can begin. |
|
- EMPRESS OFINDIA
- EMPRESS OF UK
- EMPRESS OF CANADA
- EMPRESS OF USA
- EMPRESS OF CHINA
- EMPRESS OF SINGAPORE
- EMPRESS OF QATAR
- EMPRESS OF RUSSIA
- EMPRESS OF UAE
- EMPRESS OF EUROPE
- EMPRESS OF AUSTRALIA
|
|
|
 |
|
|
|
|
International School In Cochin
|
®The International School will be build in area of a 10,00,000-sq-ft educational facility on a site of almost 8 acres.
®The campus houses fifty classrooms on four floors. On the fifth floor are an additional six classrooms and a conference room.
®School also boasts an 80000-sq-ft indoor basketball court fully equipped with showers and changing rooms.
®The cafeteria can seat 300 students.
®The campus has the potential to incorporate a multimedia meeting room, an art facility, music rooms, an auditorium, and a rock-climbing wall. It also has a five-lane, three-hundred meter track; a long jump pit; tennis courts; outdoor basketball courts; and playgrounds. The campus will be beautifully designed and multifunctional, with a spacious and open environment. It is an ideal place for children to learn and grow.
®The school will be developed to meet the needs of international families residing in Cochin, who wish to send their children to a school that offers a strong academic program supplemented by a range of extracurricular activities, all within a licensed first-class facility and delivered by qualified, experienced, effective teachers. A British style international program will be developed for the school, and International Baccalaureate (IB) high school and AP programs are being planned for the future.
®The school will provide students with opportunities to develop leadership skills and build confidence and independence. Students will view themselves as global citizens, aware of their social responsibilities and understanding that they have a part to play in their community. Experiences in problem solving will to be an important part of school life, and the use of technology will help the children develop connectivity to the world.
®The school, which offers a very competitive employment package, is seeking teachers for August 2012. The professional life of the teachers will be enhanced by the excellent new facility. They will be given sufficient resources to support the program of studies and a meaningful supervisory experience with opportunities for professional development.
® As we’ve seen, how the school environment is perceived can be a powerful indicator for parents, teachers, and students alike. You should know if your daughter’s school is welcoming and if it offers her opportunities for leadership. You should know if your son is able to turn to other caring, supportive adults, besides you, when he has questions. Surveys can tell you some of that, but nothing replaces routine conversation with your child. It also helps to have a real understanding of where they’re spending their days and if their high school is prepared for success.
® Whether you are a parent seeking a stronger education for your child, a business owner in need of a well-trained workforce, or a concerned citizen joining with others to improve schools, this checklist can help you identify the strengths and weaknesses of your community schools and guide you in determining the actions you can take to help improve them.
®All students must learn the advanced skills that are the key to success in college and in the 21st century workplace. Every student should take demanding classes in the core subjects of English, history, science, and math; and no student should ever get a watered-down course of study. Further, students should also be given the opportunity to earn industry certification or some college credit while in high school through programs such as Advanced Placement, International Baccalaureate, or those offered through a local college or university.
®2.Personal Attention for All Students
®Every high school should be small enough—or divided into small enough units—to allow teachers and staff to get to know all students as individuals and to respond to their specific learning needs. By the ninth grade, student should have a detailed plan for graduation—identifying the specific courses they must take, opportunities they should pursue, and extra help they need in order to succeed in high school and beyond. And every student should receive frequent and ongoing support from at least one academic advisor throughout their high school years.
®3.Bringing the Real World to the Classroom
®High schools should help students make the connection between book learning and the skills needed to be successful in life. Students must develop the work habits, character, and sense of personal responsibility needed to succeed in school, at work, and in society. As part of their class work, students should have opportunities to design independent projects, conduct experiments, solve open-ended problems, and be involved in activities that connect school to the rest of the world.
®4.Family and Community Involvement
®Students thrive when their high schools encourage positive learning relationships among families, educators, faith groups, civic organizations, businesses and other members of the community. Parents should have many chances to visit the school building, talk with teachers and staff, voice concerns, share ideas, serve as volunteers, and suggest ways to improve the school. And school leaders should reach out to their neighbors by attending community events and forming partnerships with local organizations in order to increase effectiveness and tap additional resources.
®The School must have spacious grounds which are attractively landscaped with carefully selected trees, bushes and flowering plants, creating a welcoming environment and providing pleasant meeting places for pupils during breaks. The academic facilities are designed to include libraries, banks of computers online permanently, well-equipped laboratories, a large art studio, a drama space, a music room, an audio-visual room and a state of the art auditorium that can seat 1,400 people. In a similar manner, the co-curricular programme too has a wide range of facilities: a 400-metre athletic track, hockey, cricket and football fields, a 25-metre swimming pool, basketball, volleyball, tennis, squash and badminton courts, a billiard room and a gymnasium.
®Students in residence, normally three to a room, run programmes after academic hours. These include socio-cultural events such as debates, quizzes, art contests, craft shows, cooking contests, talent evenings, socials and other friendly and enriching gatherings. The school also frequently takes part in inter-school events, both in sports as well as in academics, and these would include debating, dramatics athletics, sports events and cultural meets. There are also opportunities to expand one’s horizons through formal dinners hosted by VIP guests, weekend activities and a wide variety of trips.
®5.Other Facilities include
®New 5 STAR Kitchen / Dining.
®Medical Centre.
®Sporting Facility.
®New Golf Course.
®Art/Music/Drama Studio.
®Amphitheatre & Auditorium.
®The Audio Visual Room
®Computer Labs
®Introductory Computer Technology
®INFRASTRUCTURE - Science Laboratories, Physics Laboratory, Biology Laboratory, Chemistry Laboratory, Mathematics Lab & General Science Laboratory.
®Library
®Educational Satellite Terminal
®Counseling Cell
®Social Science Room
®School Therapist cell
|
|
SCHOOL PROJECT

|
|
|
|
|
|
|
|
|
|
|
SHOPPING MALL PROJECT
Thank you
By
Rajesh Kumar Sivan
CEO
Ashtalakshya
GALLERY
|
CIRTIFICATES
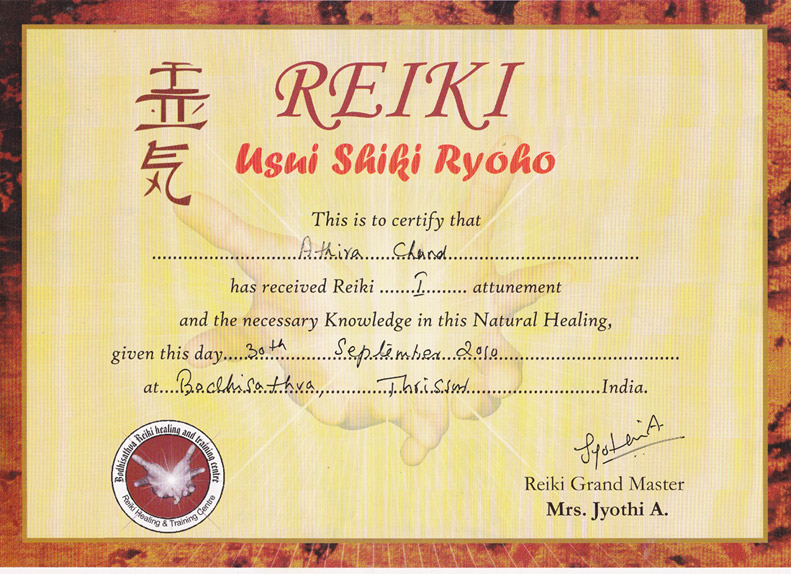
|
|
|
|